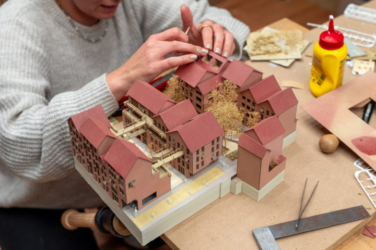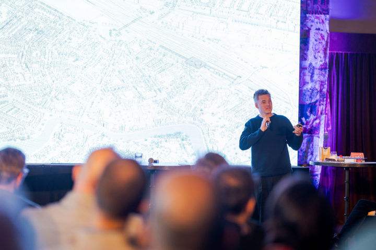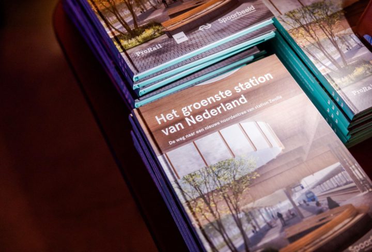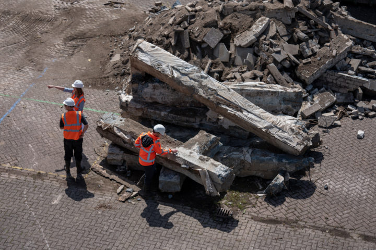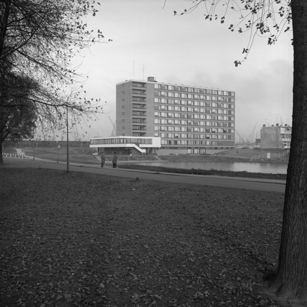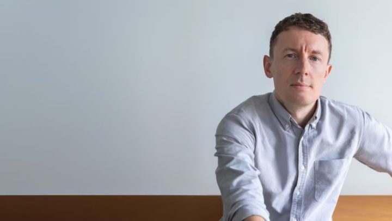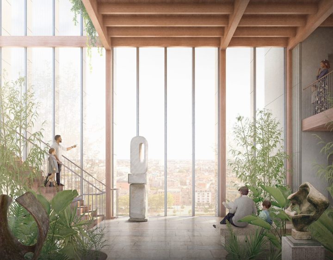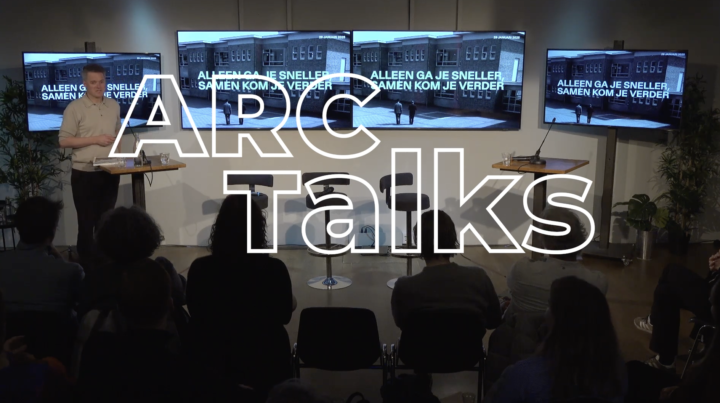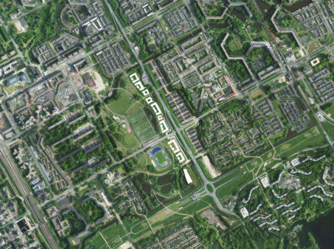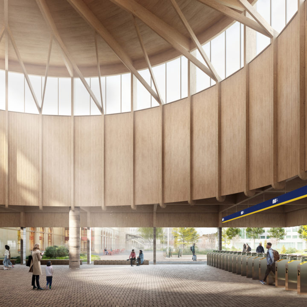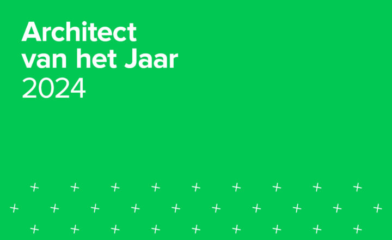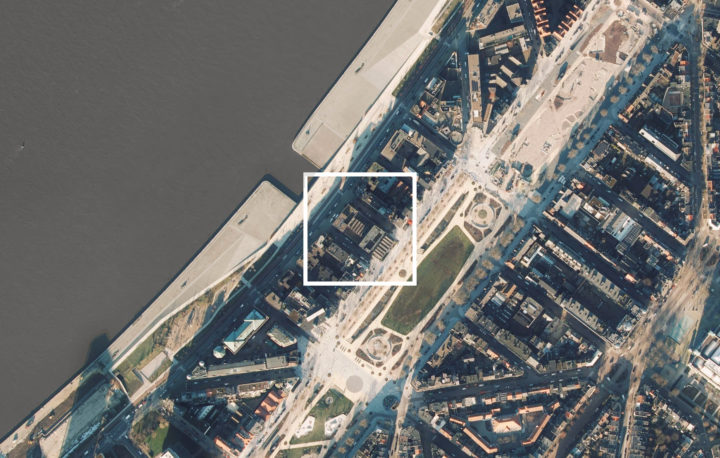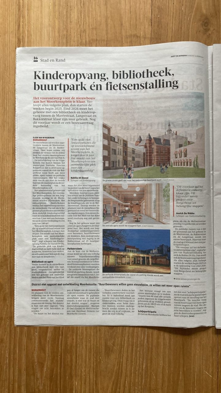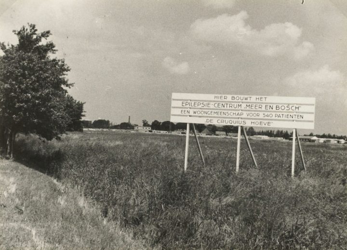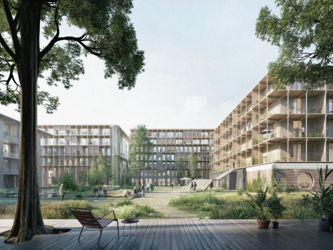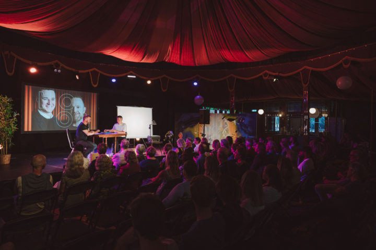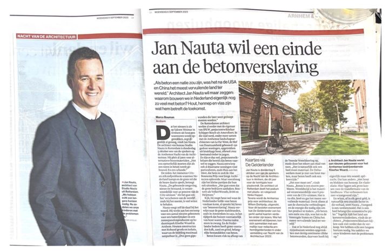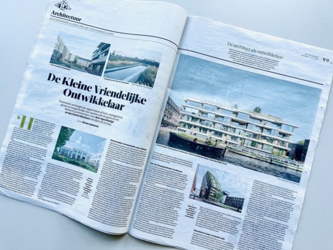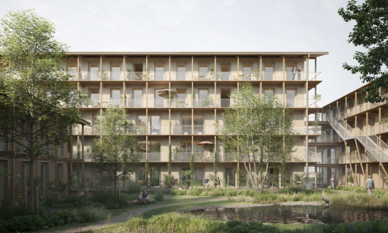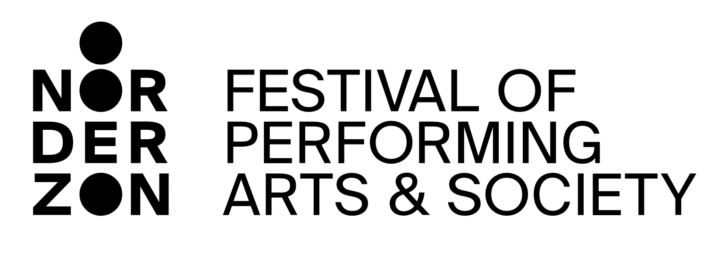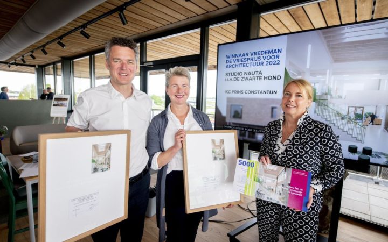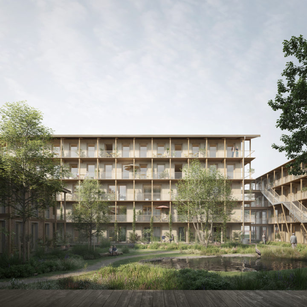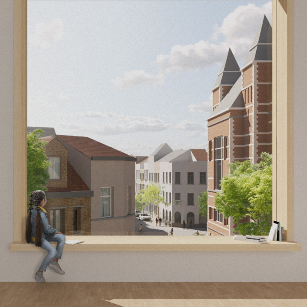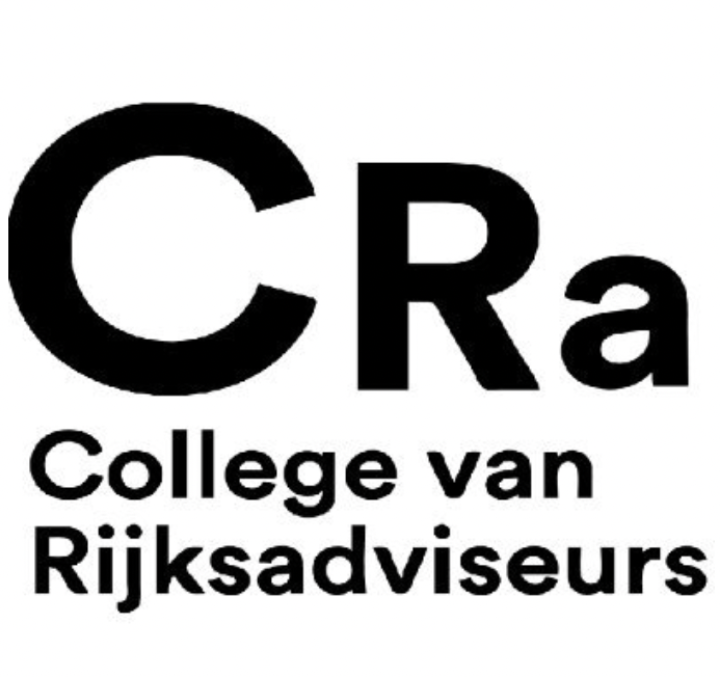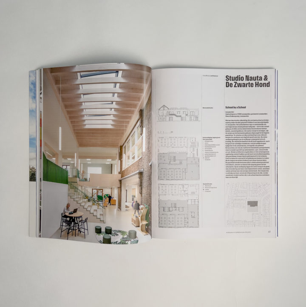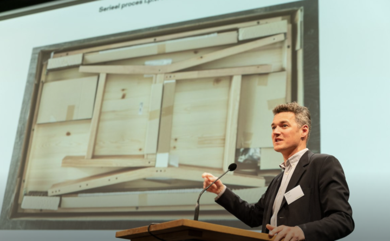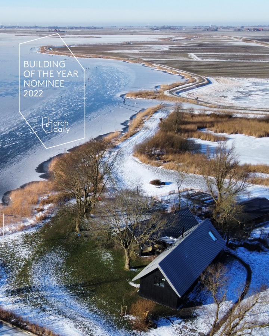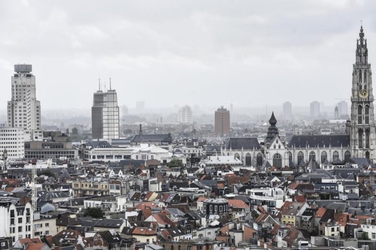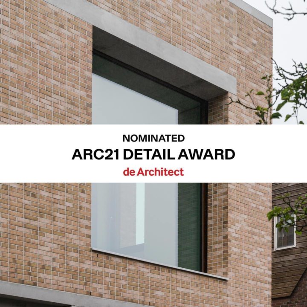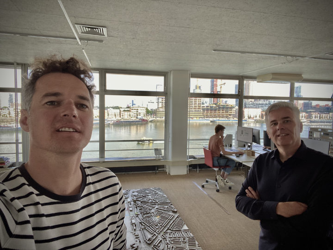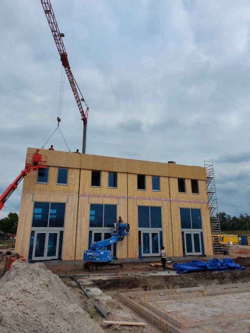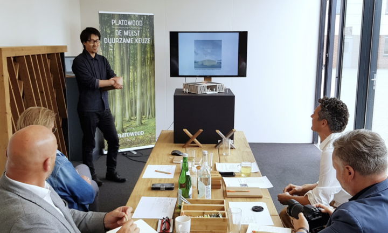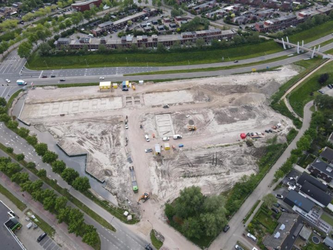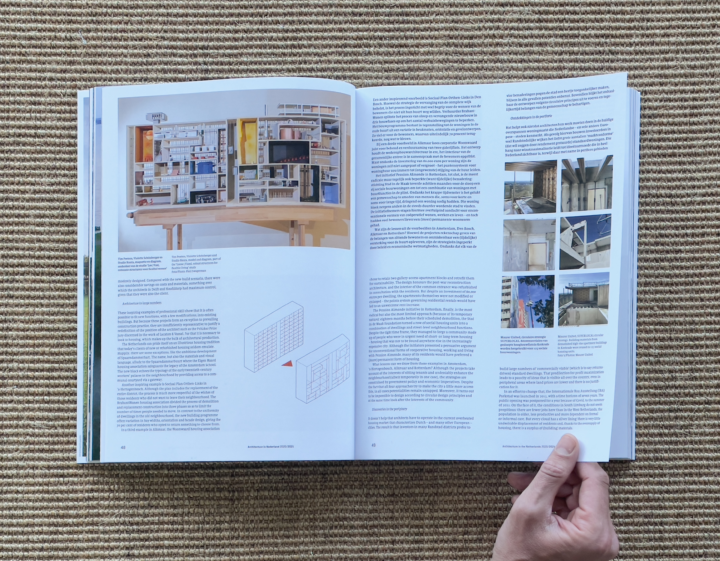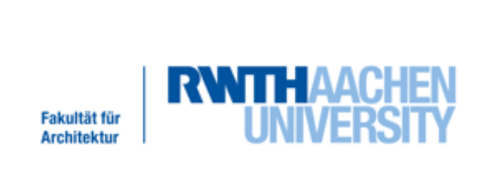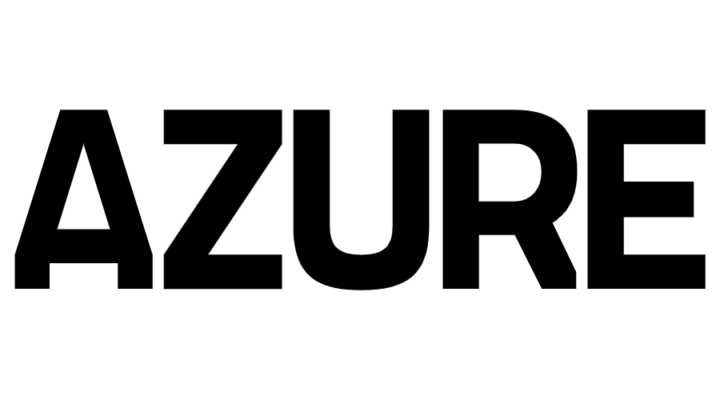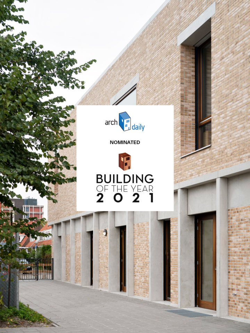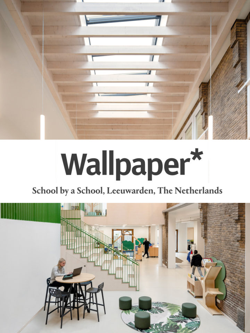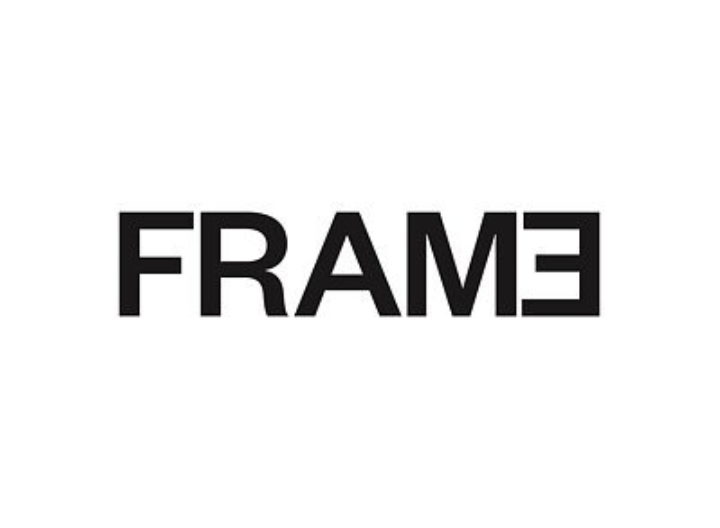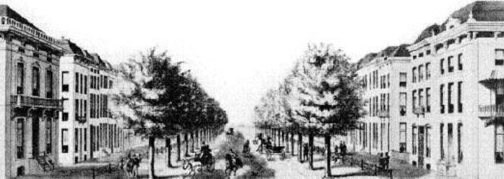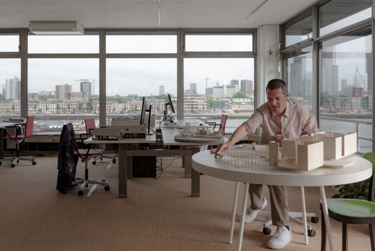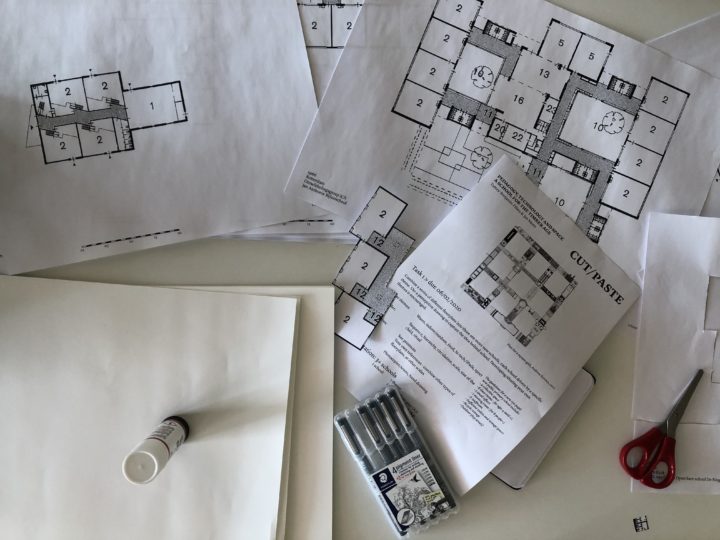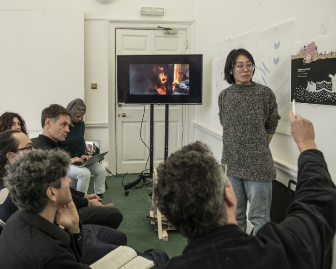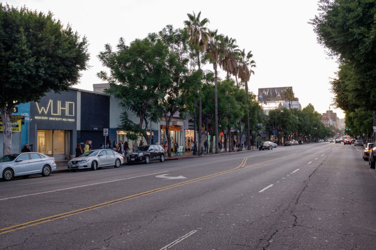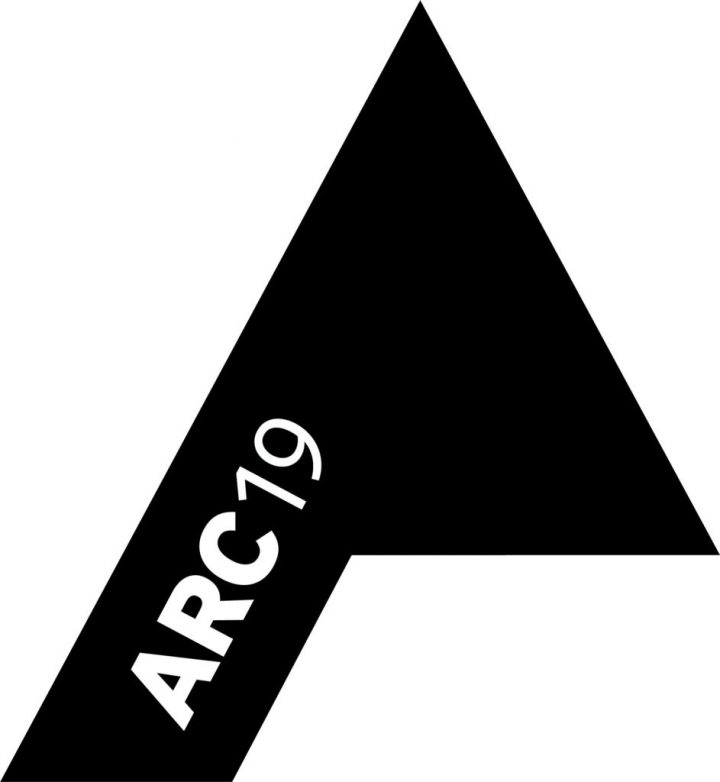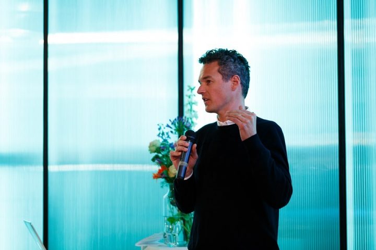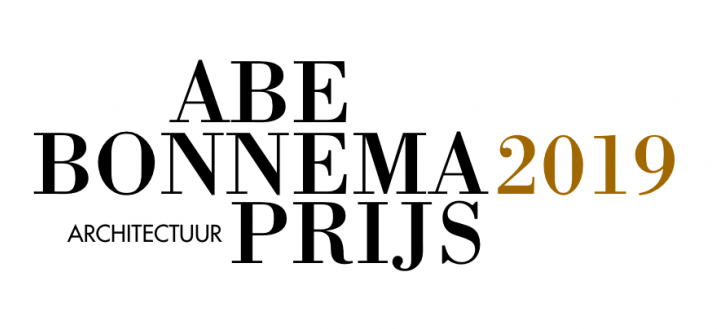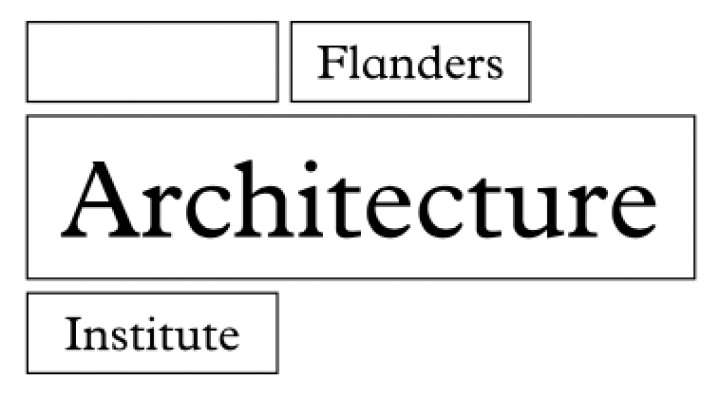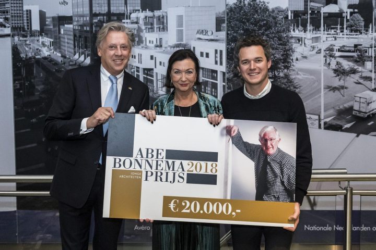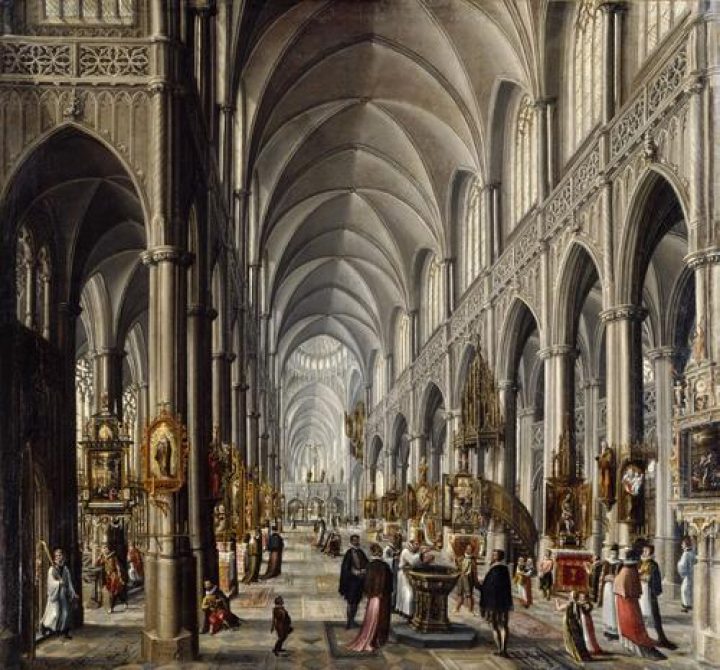The relationship between Humankind and Nature is a curious one. In modern rhetoric, the two are often defined as being one and the same; Man is of Nature. And yet, as scientists, activists and politicians increasingly admit the advent of the Anthropocene, one cannot help but wonder whether, in our current era, it might not be more accurate to describe Nature as being of Man. That is to say, in the case of the former, it is nature that created us, whereas in the case of the latter, it is we who create Nature.
If Nature is indeed of Man, it becomes apparent that in designing a city we need to consider the needs of both. Needless to say, this was not how cities were designed in the past and was certainly not how much of London was designed. Bolstered by the Industrial Revolution and the increasing power of the British Empire, the nascent London was established in an entirely different global framework. Ecological and environmental concerns simply did not register as factors in urban development and the Great Acceleration of the post-war years did little to rectify this. As such, the urban growth of London ever since has left the city ill-equipped to cater to the needs of nature.
We will ask students to confront a paradigm shift. When both the City and Nature become the project of Man, our architectural language must evolve to encompass both. If once the role of the architect was to design spaces for human inhabitation, we must now design spaces of natural inhabitation as well. We will study not only the spatial transformations of the existing city, but also the performative ones, introducing the problem of human inhabitation through the design of rituals that can inform new forms of living.
We will take Charles Darwin’s mantra, natura non facit saltum – Nature does nothing in jumps – and propose an alternative as our modus operandi: Homo facit saltum. If nature does not act in leaps, we must. We will be working within the Canada Water Area Action Plan, in an effort to re-imagine how the existing cityscape can be transformed. This means that rather than working with building codes and regulations, we will work instead with the seasons, the passage of time and the possibility of including new urban rituals into the existing urban fabric. The unit will work with collage, urban sampling methods and model making.
