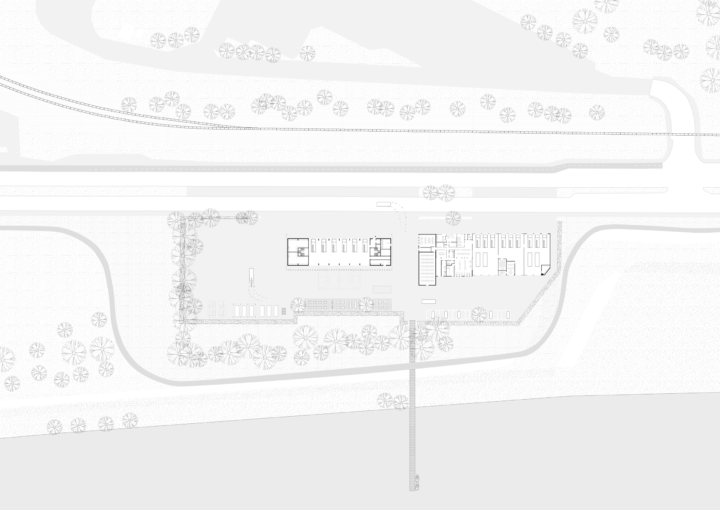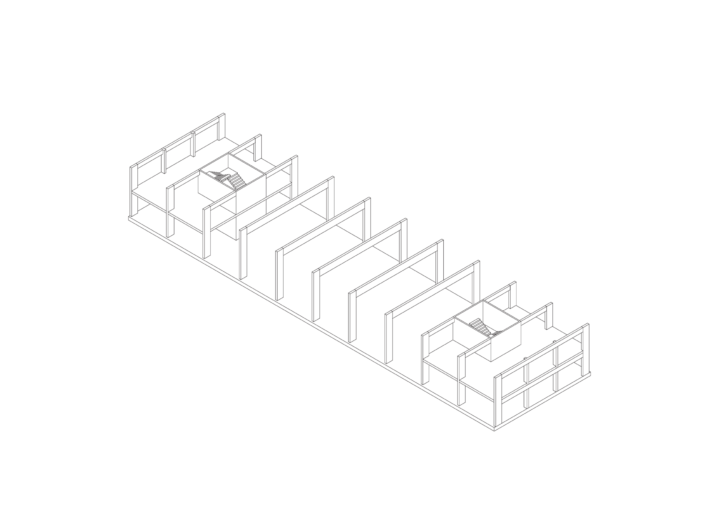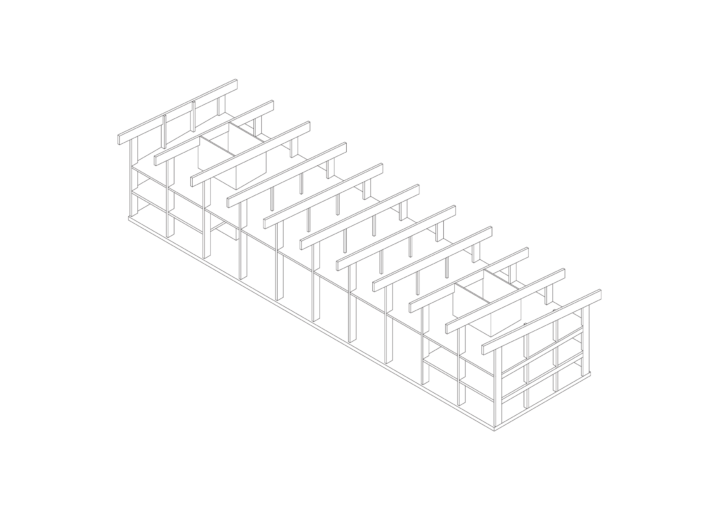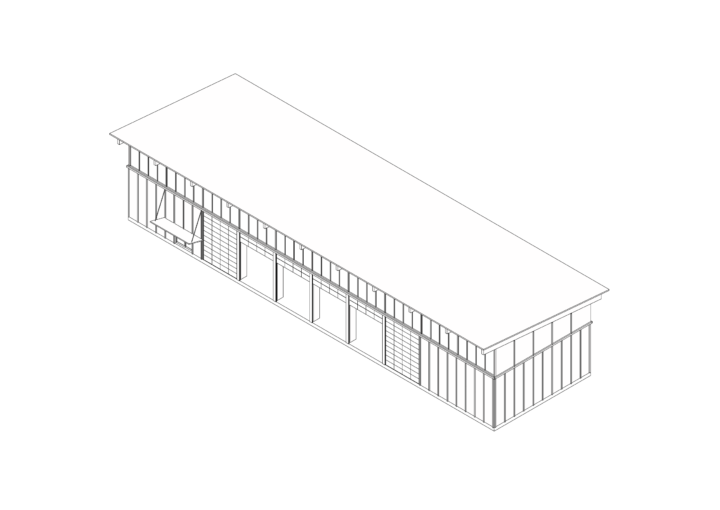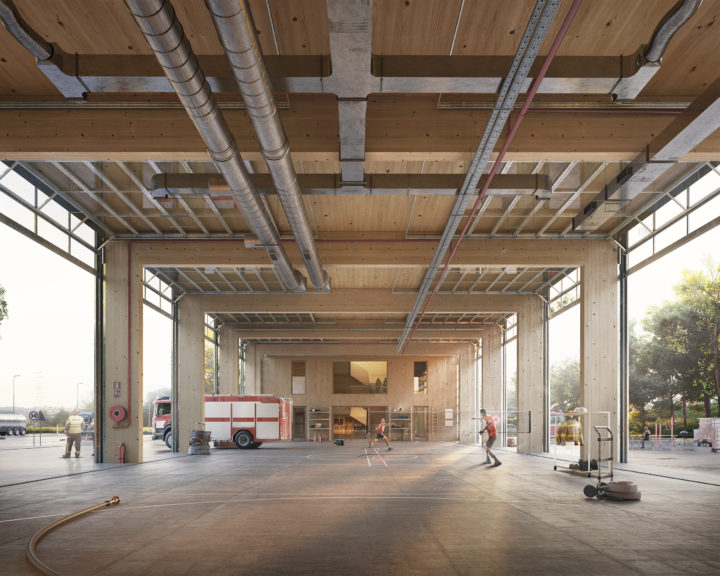Firestation for a Port
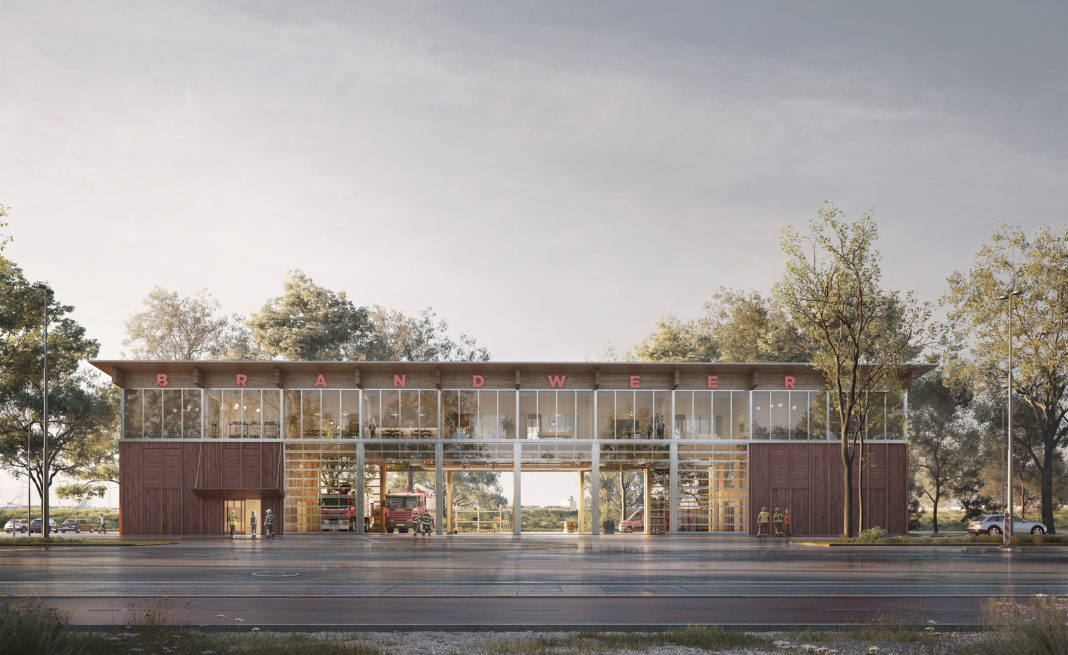
Lying in the heart of one of Europe’s busiest harbours, the task was to design a robust and adaptable building, suited to the ever changing work of the fire brigade, and the port landscapes they serve in.
We proposed a compact and flexible structure, with a generous open garage for fireengines standing centrally on the ground floor, while office, living and sleeping spaces for the firefighters sit above. Flanking the garage on both sides are two stair cores, with the first floor acting as a large truss, spanning the entire garage below. Designed entirely of engineered timber (a hybrid skeleton frame of glulam and CLT), the structure ensures for the building to easily change or be extended over time.
- Location: Antwerp
- Year: 2023
- Programme: Firestation
- Status: Competition
- Team: Pieter Bedaux, ABT
