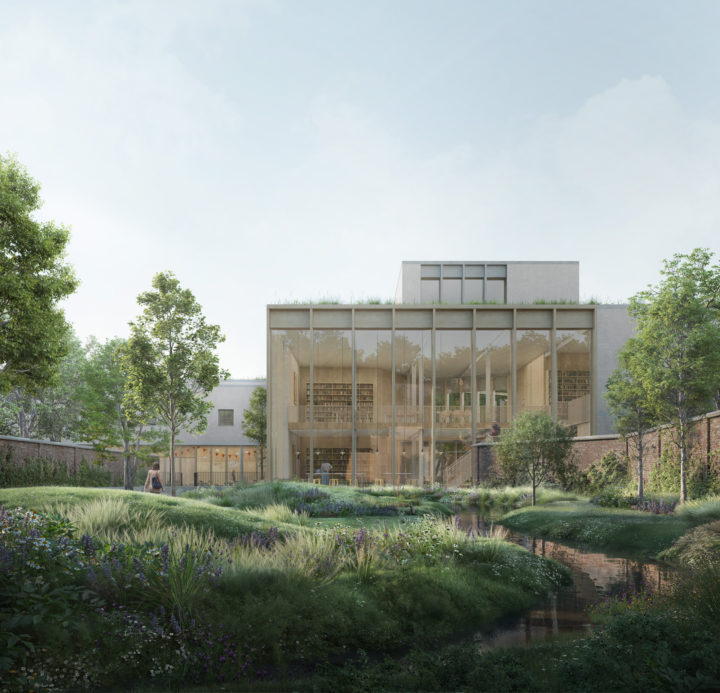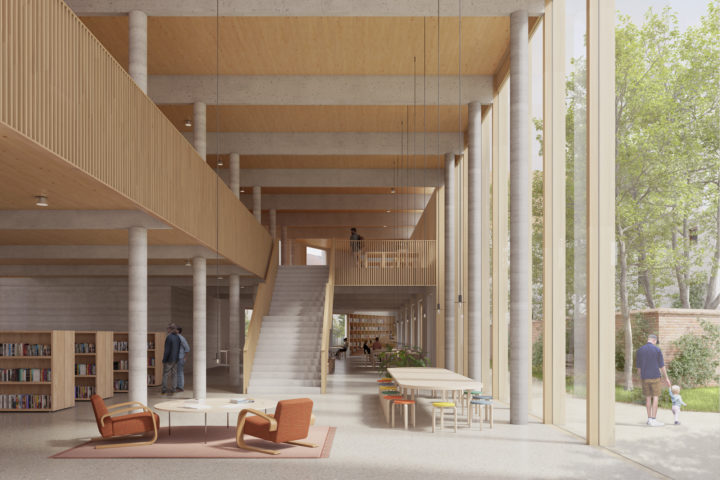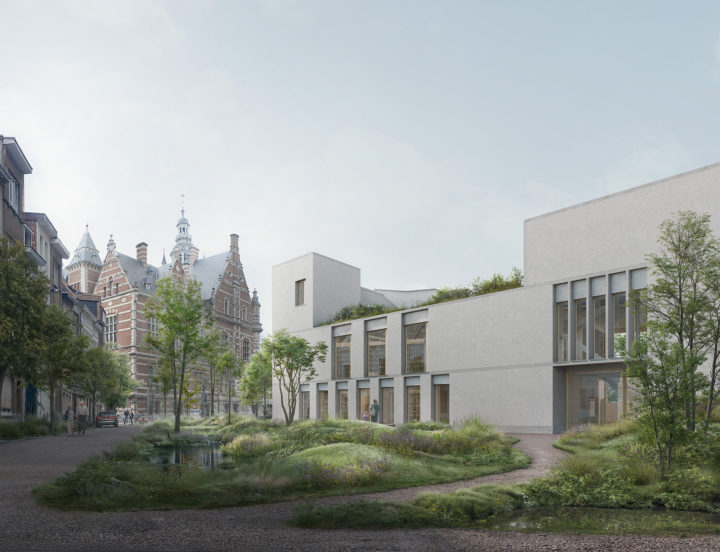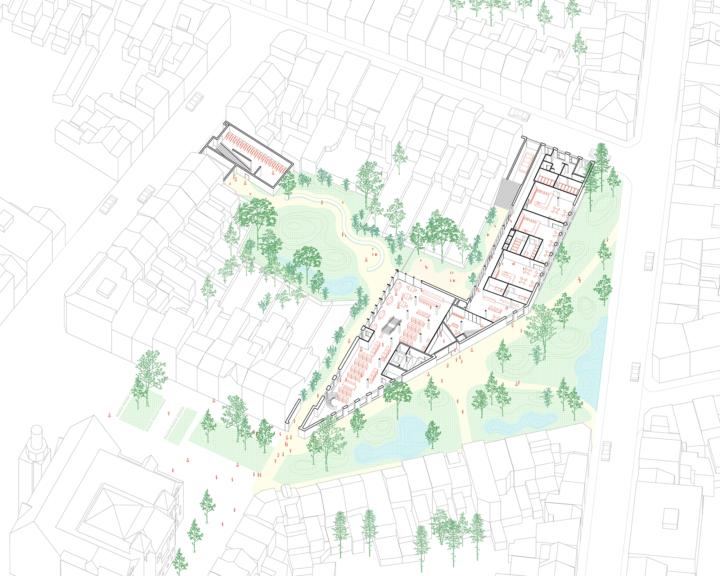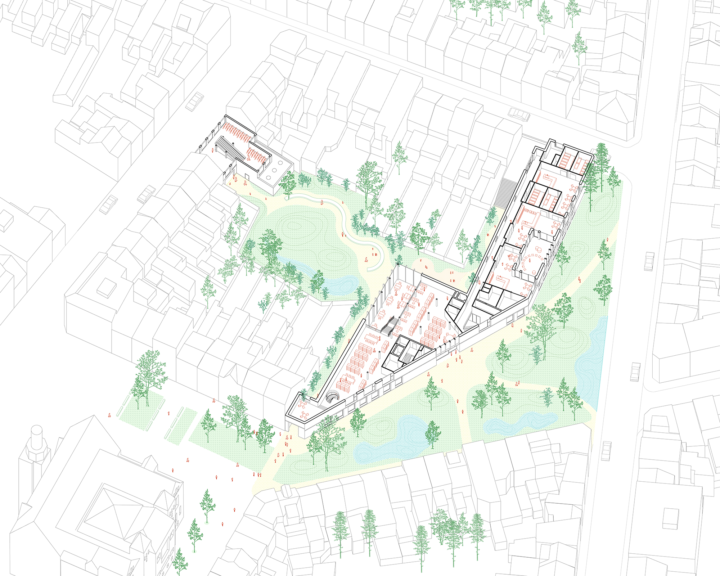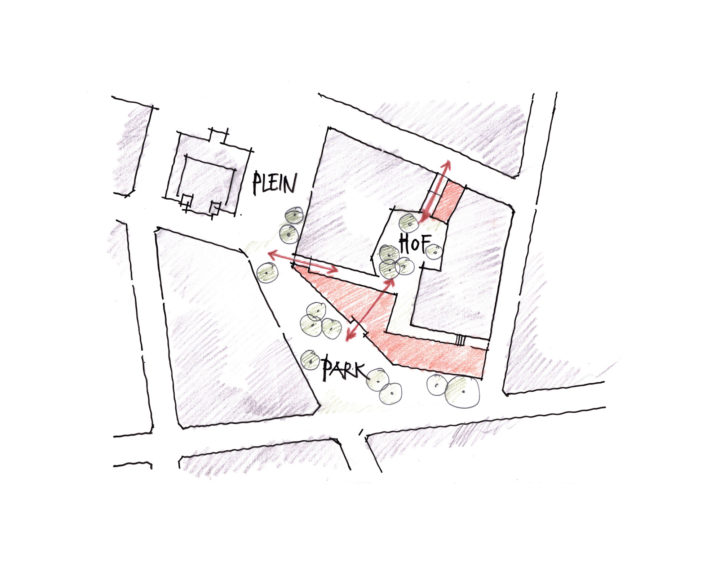Library for a Garden
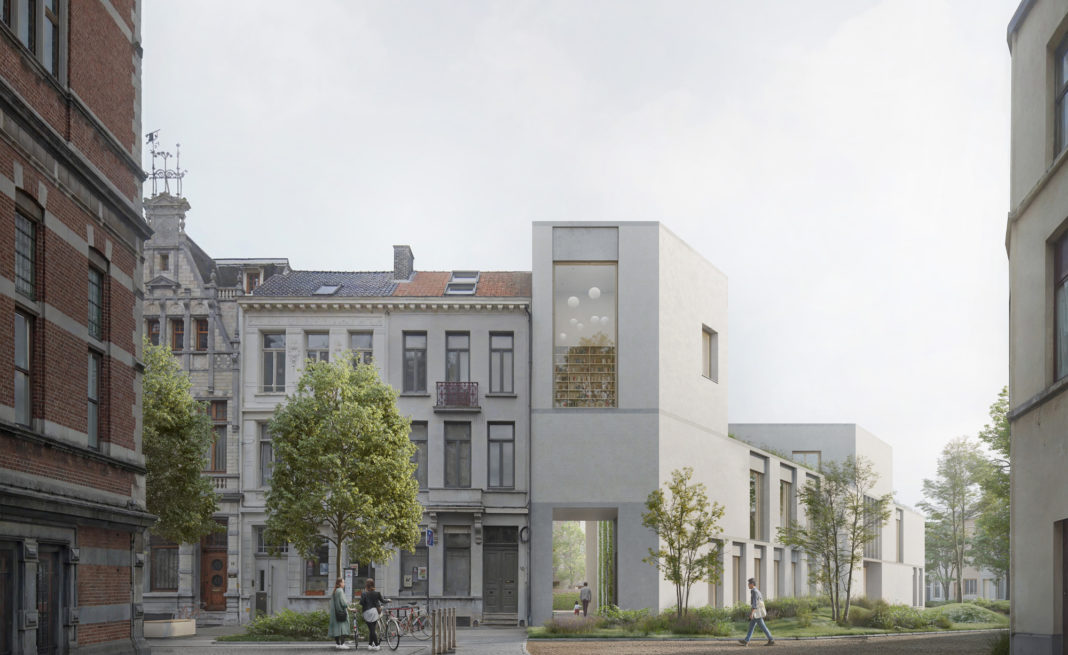
Borgerhout has a great need for public green spaces. In addition, the neighbourhood lacks good facilities, access to knowledge, language support, and a meeting place, especially for the local youth. The plan by Nauta Bedaux for a Library with daycare centre, commissioned by the City of Antwerp, combines both needs. The architecture logically completes the south side of the building block but takes a significant step back to make room for a large, neighbourhood park. The enclosed inner area becomes a public courtyard, accessible during the day and evening. This new public courtyard adds a green route in Borgerhout, fitting within the tradition of Antwerp’s wandering paths. The library and daycare connect the square, park, and courtyard. The building consists of two flexibly dividable volumes that align in height with the neighbouring buildings on the left and right. The library is located in the western part; the daycare in the eastern part. A rooftop garden is planned for visitors and employees above the library. In its appearance, this building also connects to what Borgerhout already knows. It speaks the architectural language of the area in contemporary terms. It tells a new story, which nonetheless feel familiar.
- Client: AG Vespa
- Location: Antwerp
- Year: 2023
- Programme: Library & daycare
- Status: Under development
- Team: Pieter Bedaux, ABT, Bureau Bouwtechniek, Wirtz International, Filippo Bolognese
