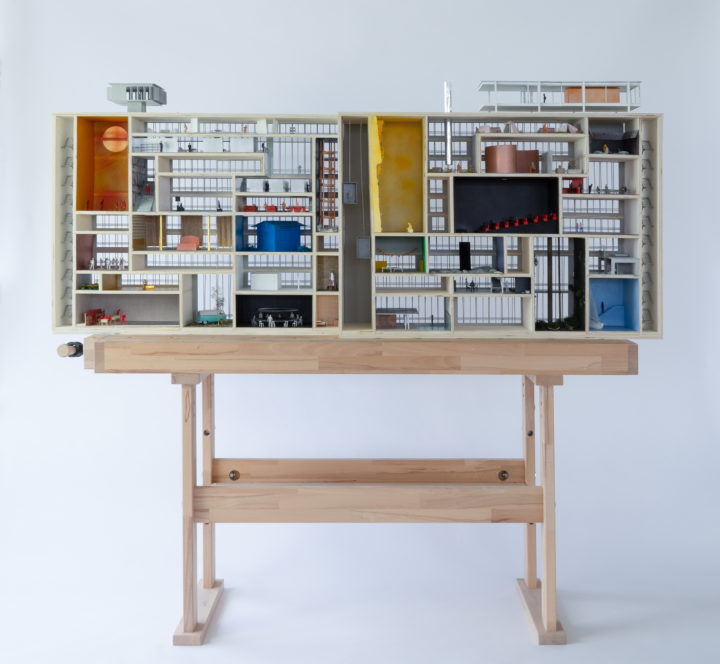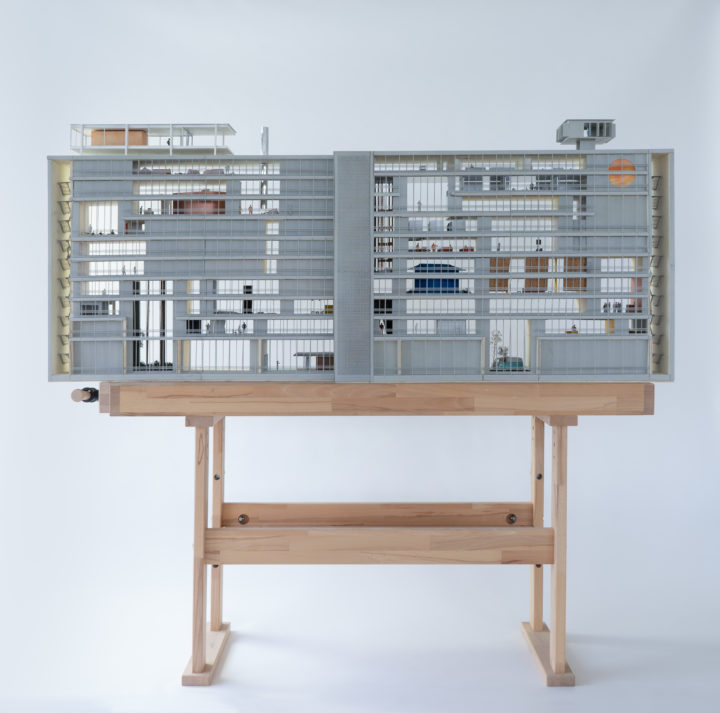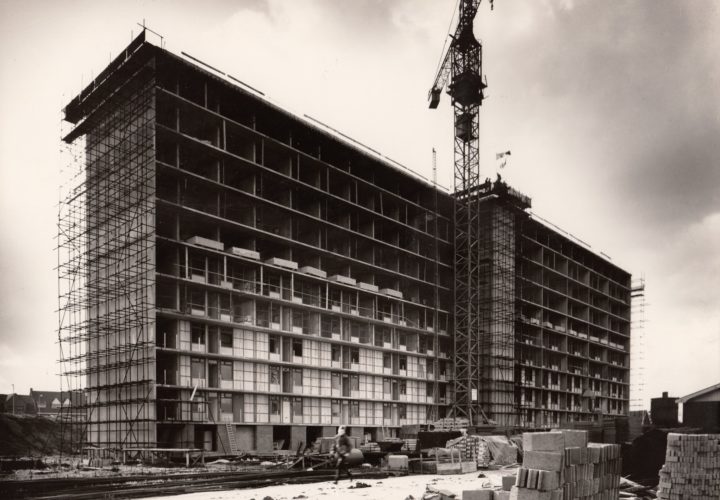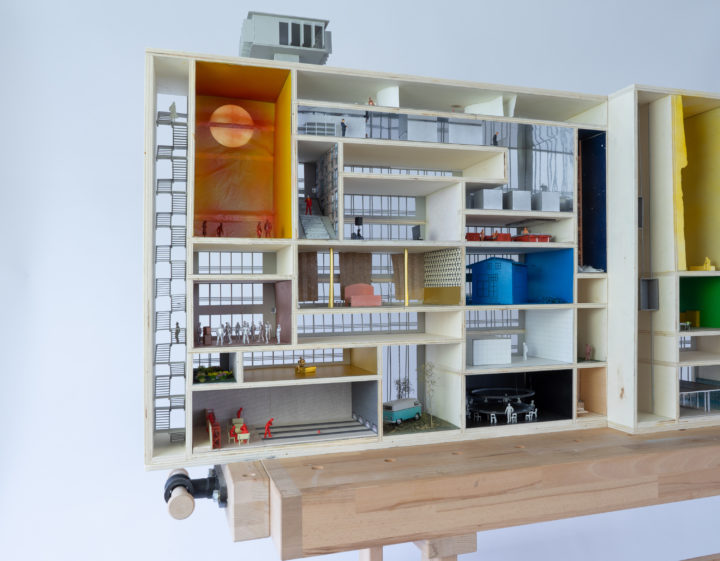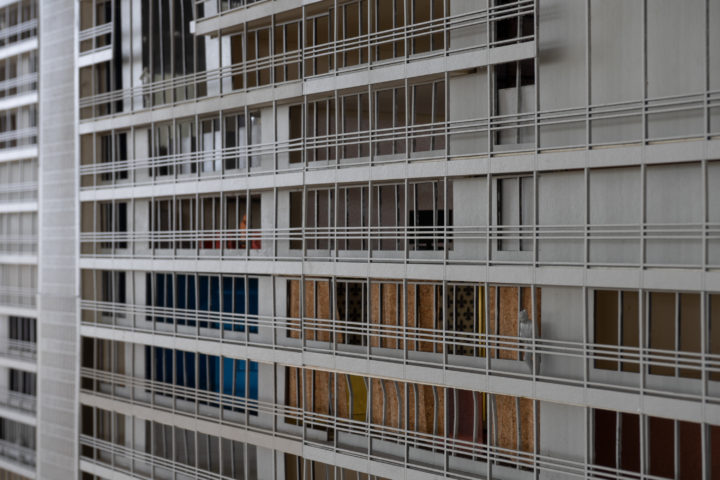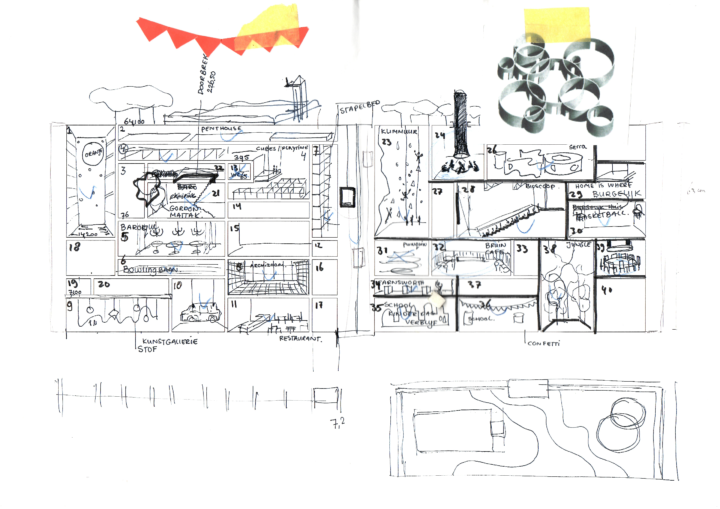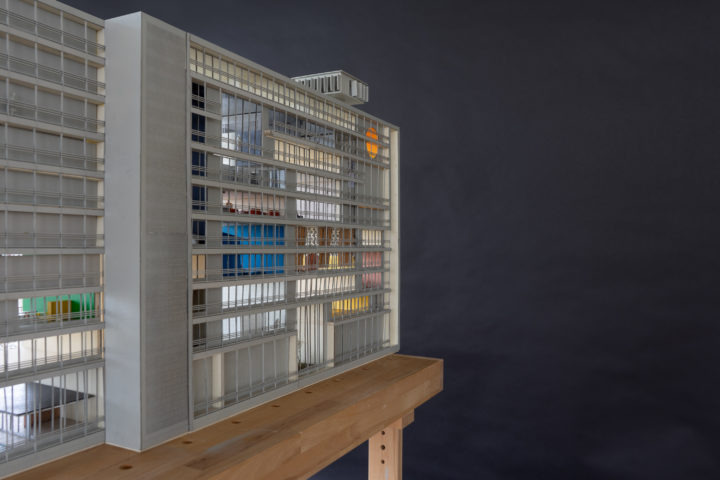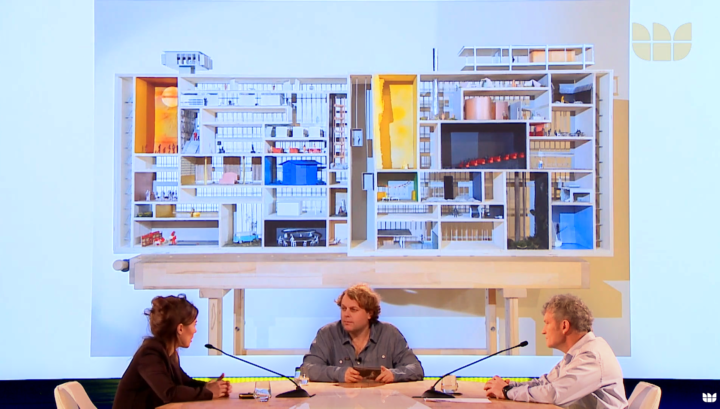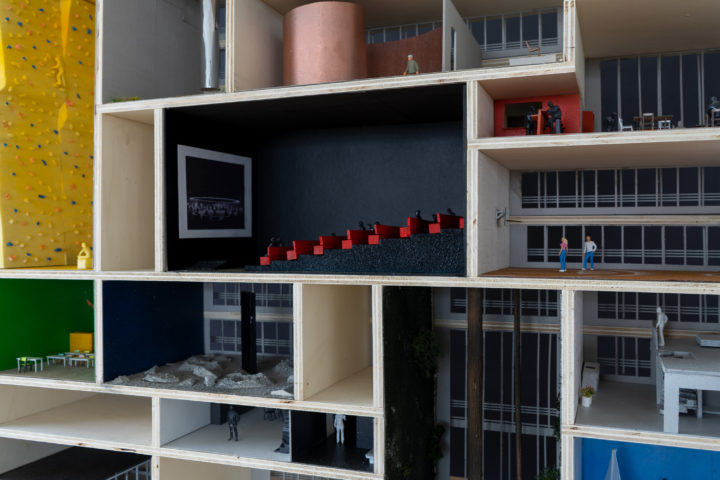Park Palace
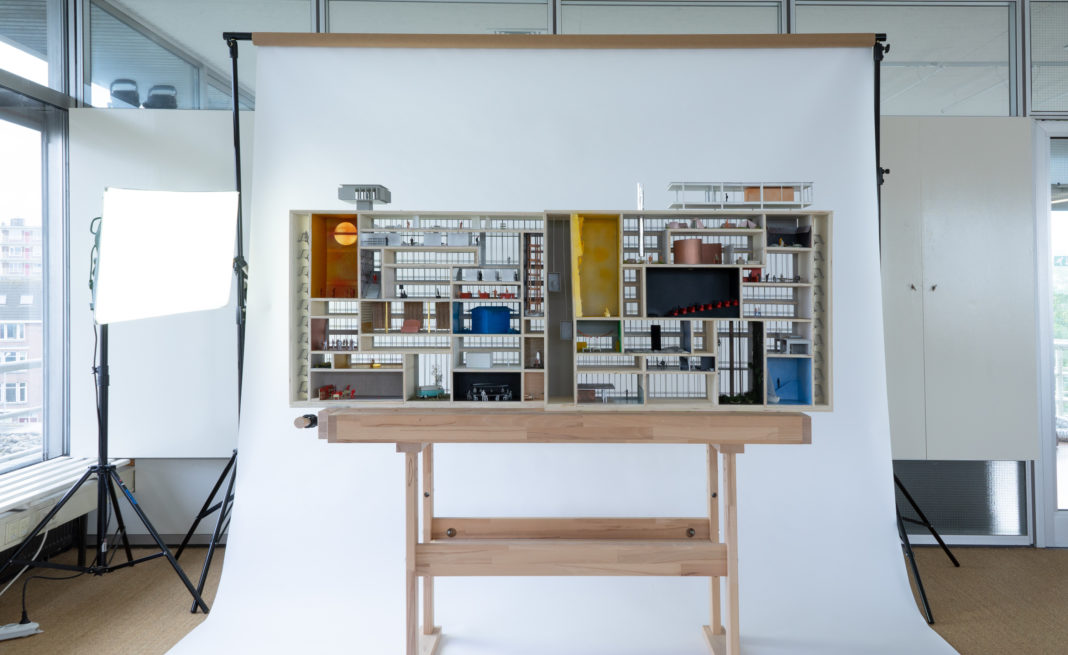
Half
a century ago, the municipalities that now form Parkstad Limburg were
among the most prosperous in the Netherlands. However after
the closure of the coal mines, long
periods
of high unemployment and the steady
dismantling of social
facilities has
led the area
to
be
characterised by communities
in decline, with low
prosperity
and a limited view
of future development.
Demolition
of existing residential buildings is a natural reflex in shrinking
areas. This demolition involves considerable costs, partly due to the
depreciation
of
a
buildings
value
that
are still in their
operating period. Demolition therefore also means the destruction of
capital and materials. This process
often leads to replacement
construction, in which residential areas are rebuilt with fewer but
better marketable units: terraced houses with a garden.
However,
this
rarefaction
process
can also take place by drastically reducing the number of homes
without
knocking down
buildings. By
reconfiguring the apartments within their existing blocks, radical
new homes can be realised alongside new types of spaces.
Park
Palace proposes to expand the nature of the building by changing the
zoning plan. Everything becomes possible: living, of course, but
also, for example, social customs, catering, or offices. This creates
a unique living-work environment in an equally unique environment. A
Michelin-star restaurant on the roof; a design
studio
with views
across
the surrounding area; a 400 m2 apartment in a fast-developing region
where city and landscape are fully intertwined. The ground level
around the flats will
be divided
into gardens for the new residents, along
with public shared spaces.
This creates a living and living environment that residents of most
other cities can only dream of.
From
one hundred standard homes to twenty unique units: Park Palace offers
space for a multitude of destinations, programs and users. This new
typology invites new economic dynamics, in an inner world and in
outdoor spaces that you cannot find anywhere else in the Netherlands.
- Client: Atelier Rijksbouwmeester
- Location: Parkstad Limburg
- Year: 2020
- Programme: Mixed Use
- Status: Under development
- Team: Violette Schönberger, Tim Peeters, Sarah van der Giessen
- Photography & Film: Paul Swagerman
