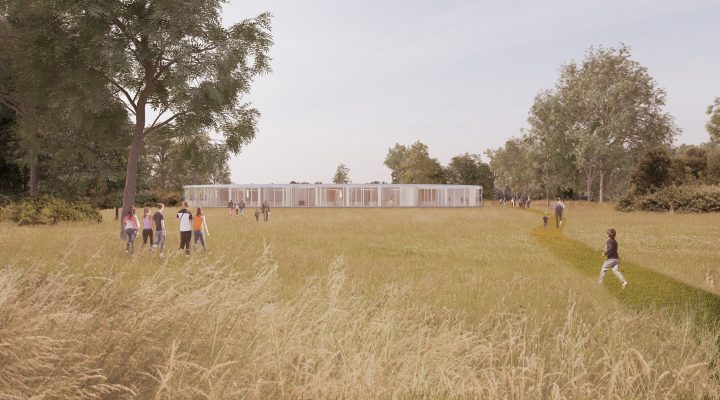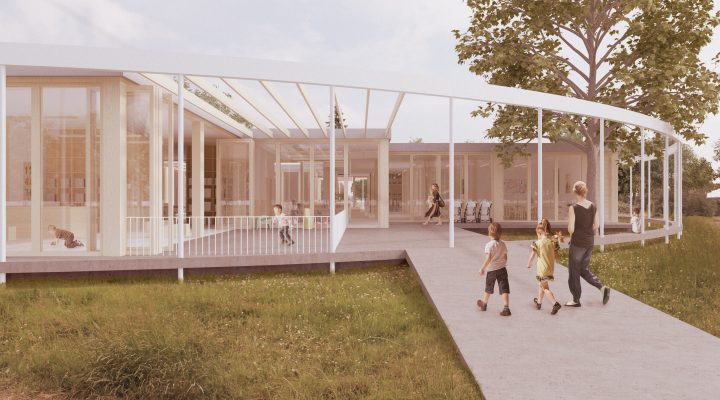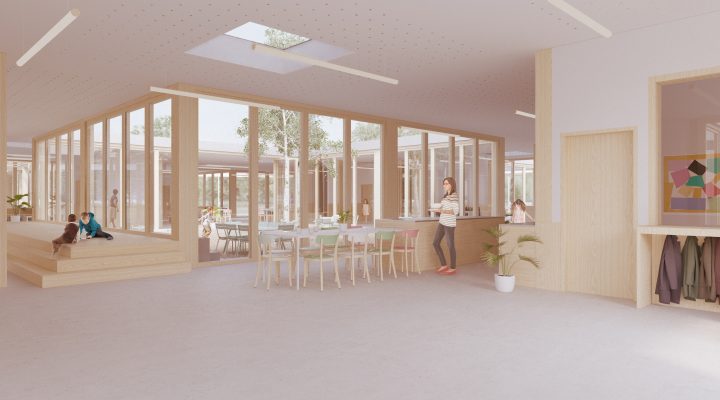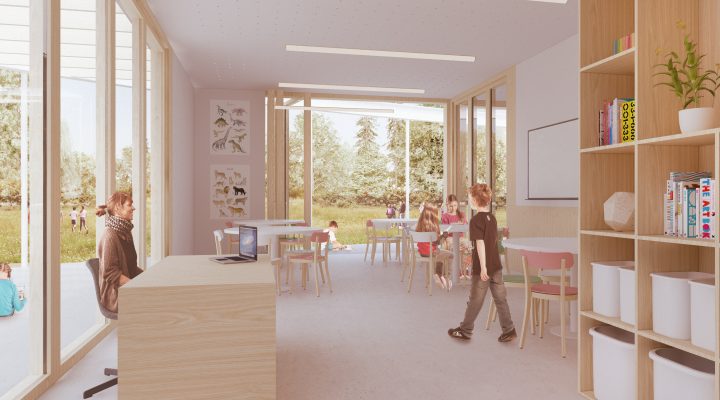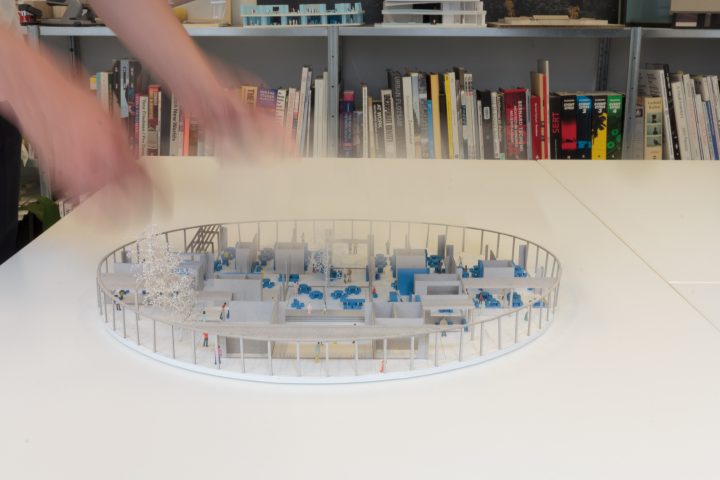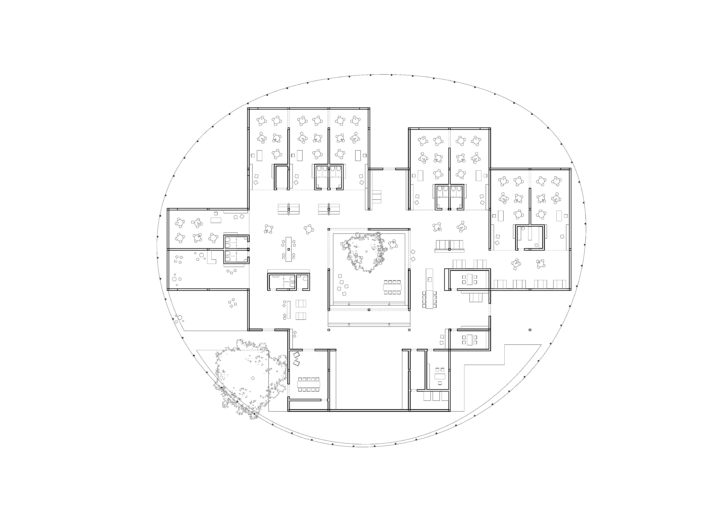School amongst the Trees
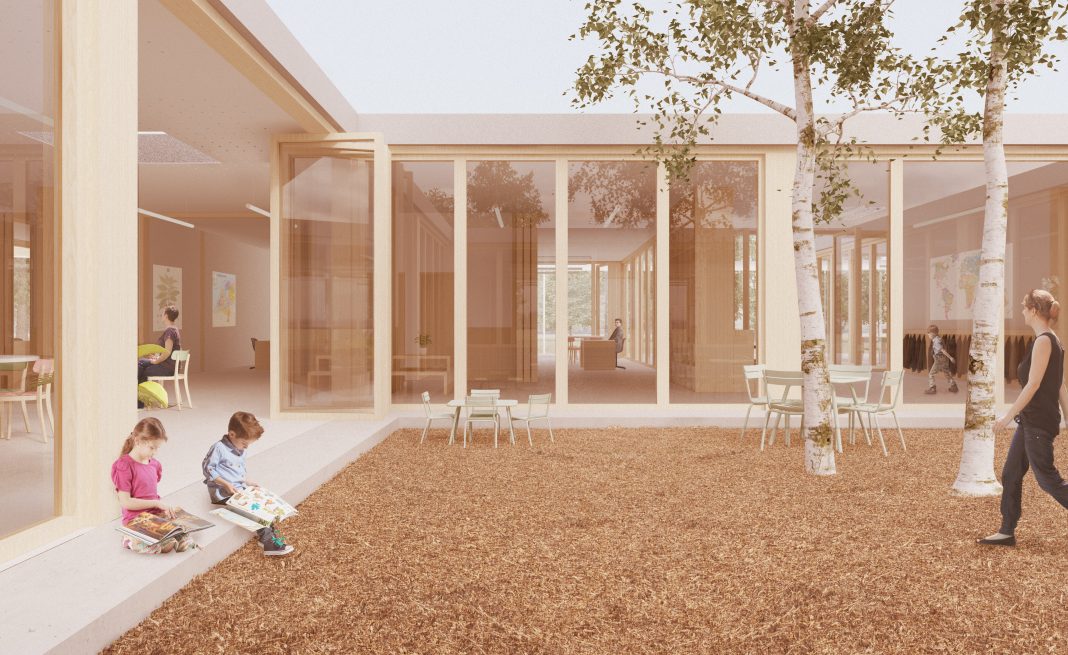
School
amongst the Trees is situated within the parklands of a former
hospital, a site surrounded by trees and spacious greenery, on the
edge of the Wagenborgen, a village to the north east of The
Netherlands.
The
building is designed to connect users to their natural surroundings,
with a central courtyard bringing the outside into the heart of the
school. The classrooms are distributed around this room without a
roof, surrounded by a series of flexible in-between spaces allowing
students to work alone or in small groups outside of the classroom.
The seemingly capricious floor plan creates a large number of niche
spaces along its façade too, providing pockets for class-related
dwelling, blurring the line between inside and outside learning. With
the region being prone to earthquakes, the school has been designed
with a cross-laminated timber (CLT) structure, which not only allows
for a rapid construction process, adaptability and a warm interior,
but also has a high level of earthquake resistance.
- Client: Municipality of Delfzijl
- Location: Wagenborgen
- Year: 2018
- Programme: Primary School
- Status: Preliminary Design
- Team: De Zwarte Hond
