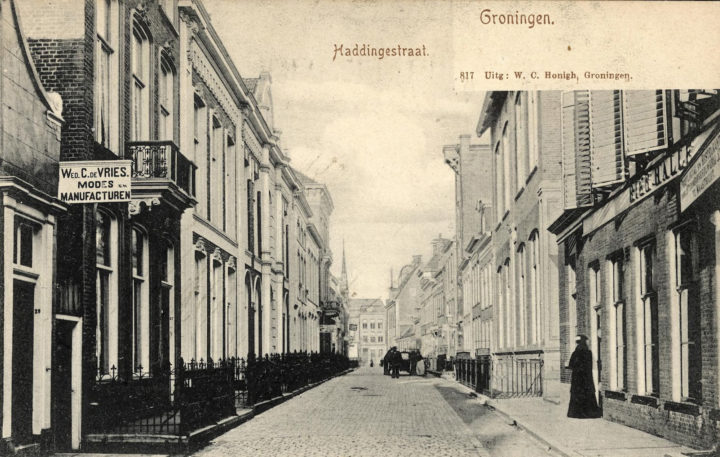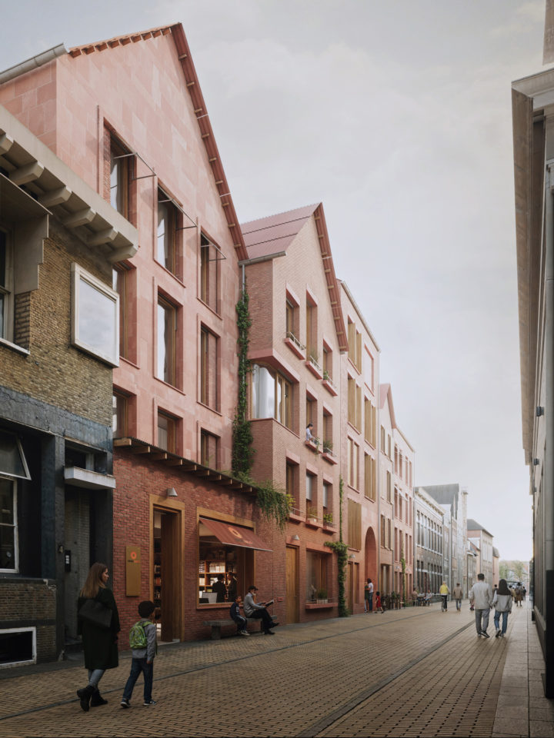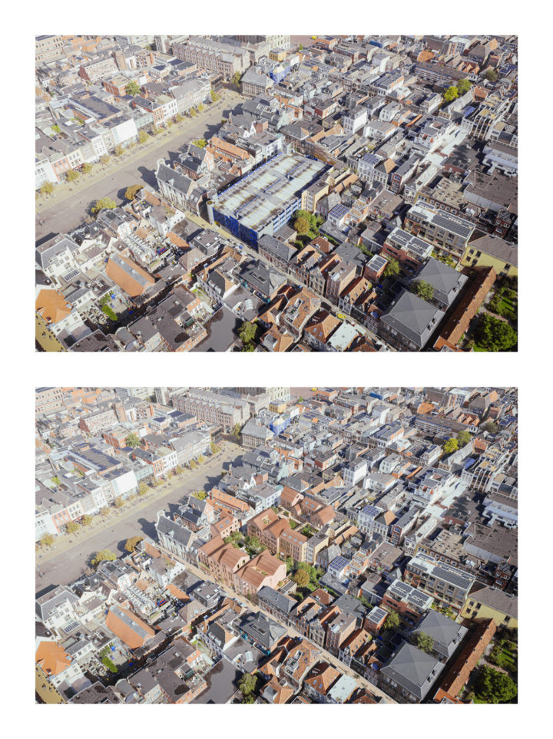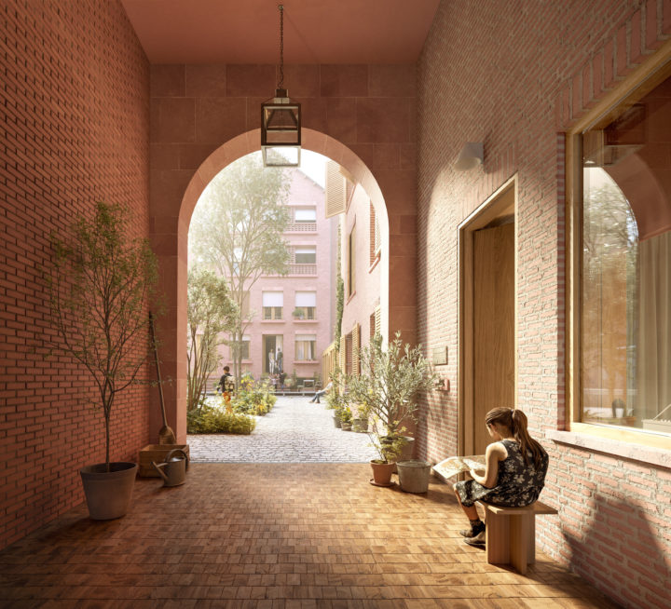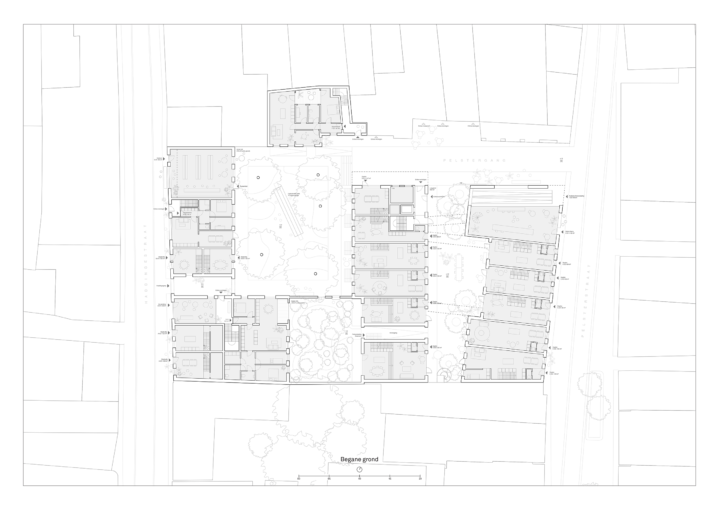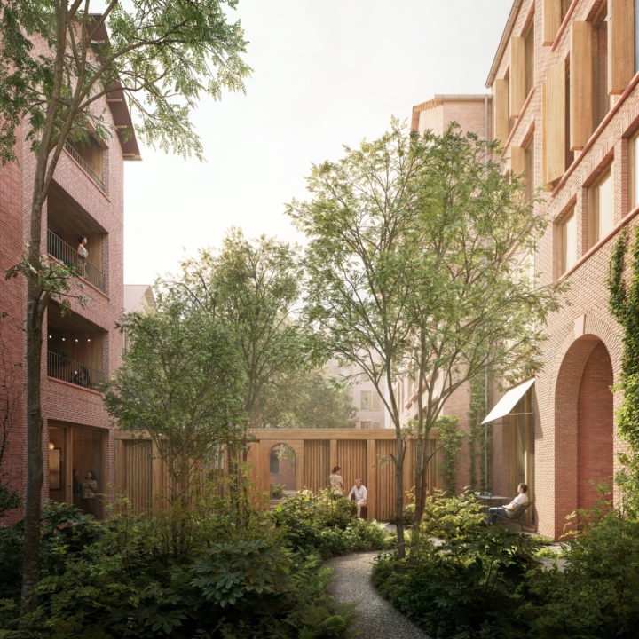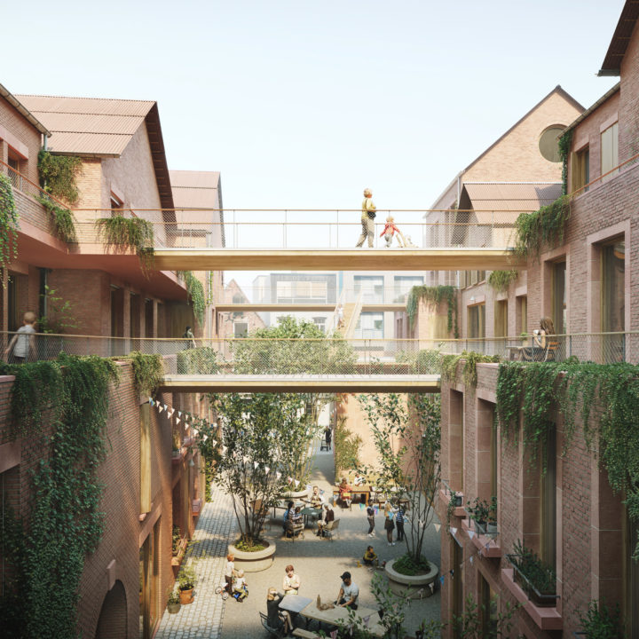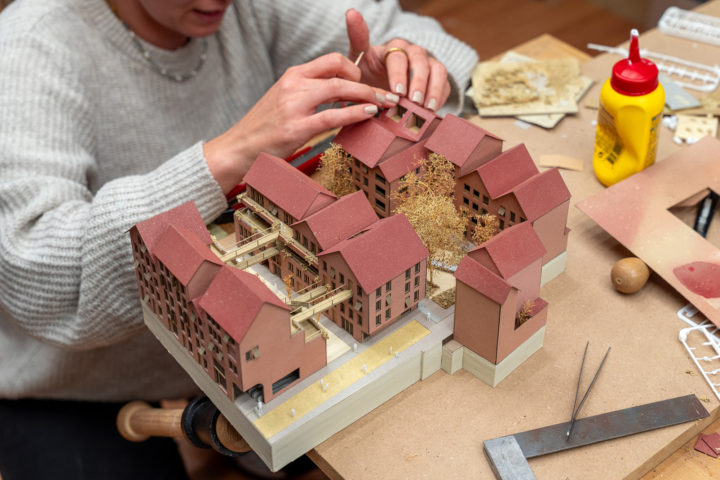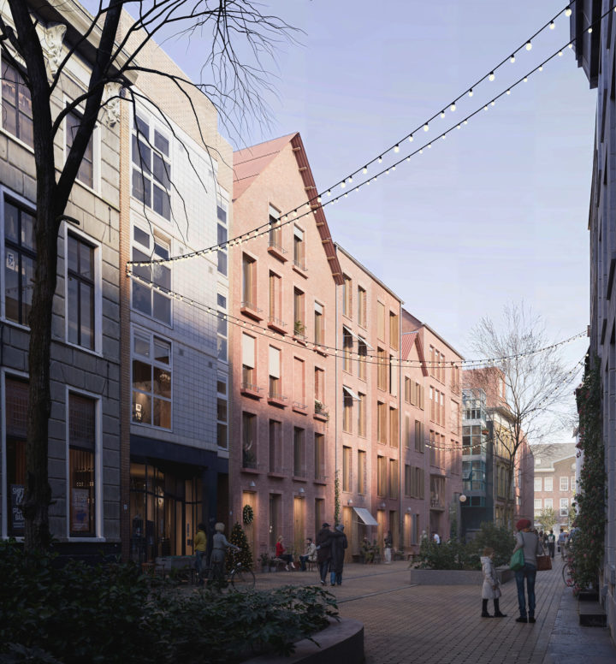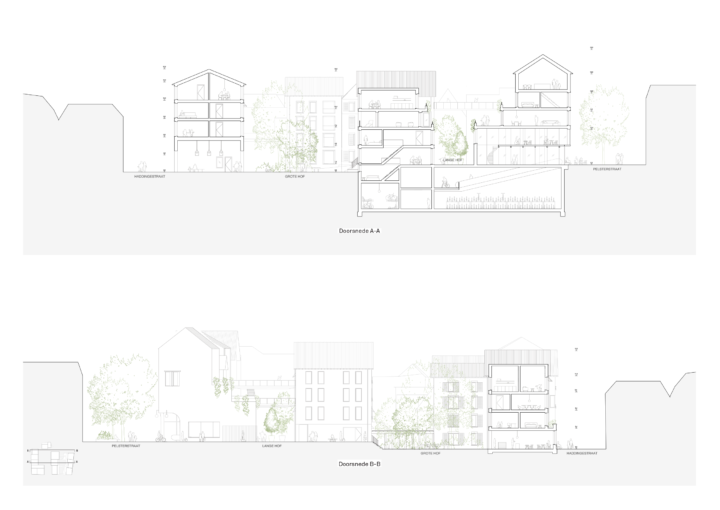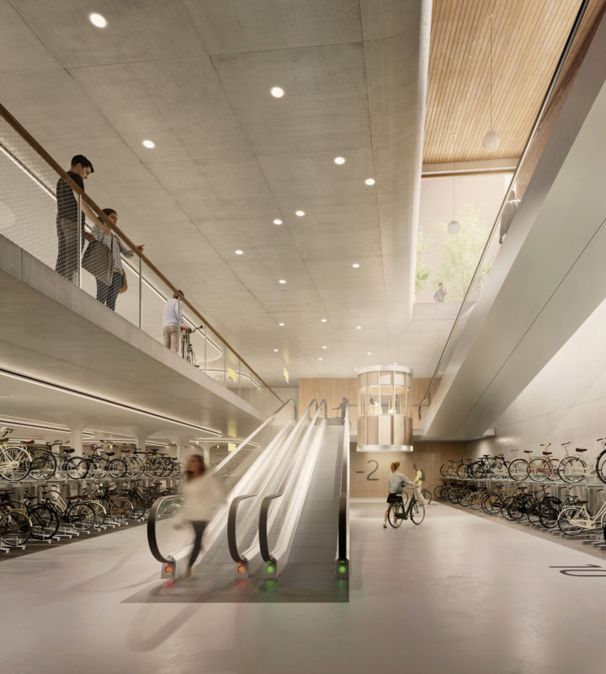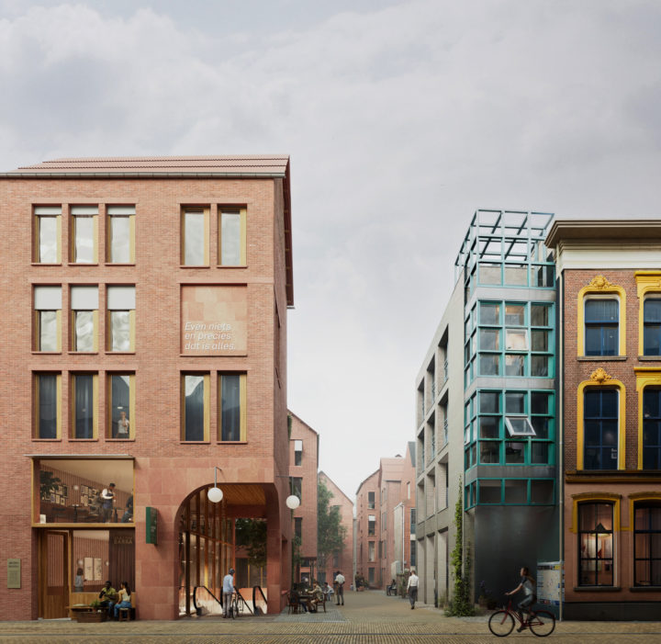Harthof
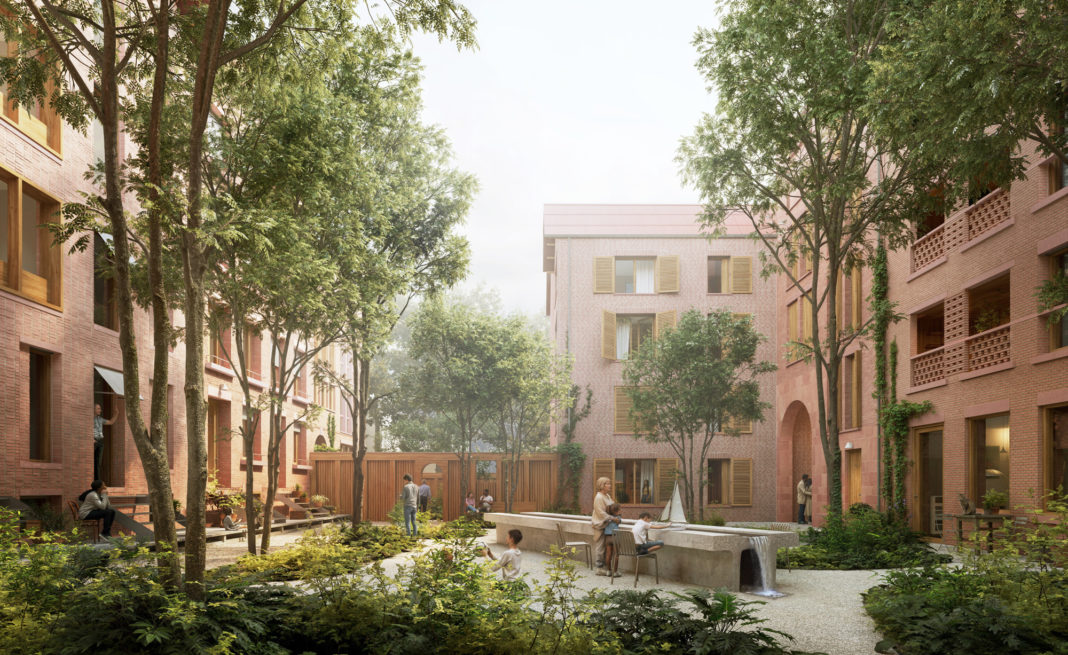
In the historic centre of Groningen, Harthof transforms a multistorey car park into a new urban interior: three courtyards connected by alleys and gateways, where living, working, and public life intertwine. The project reinterprets the city’s centuries-old “hof” tradition: enclosed worlds within the urban fabric that balance collectivity and privacy. Each courtyard has its own character: the “Grote Hof” as a public garden, the “Kleine Hof” as a green oasis, and the “Lange Hof” as a communal courtyard surrounded by family homes. Above ground, a family of brick buildings shares one architectural DNA: pitched roofs, robust mineral cladding, and a rhythm of façades that continues the grain of the old city. Below ground, a double-height “bicycle cathedral” combines functionality with civic generosity, offering 1,200 bike spaces in a light and welcoming space. Harthof is a compact, low-tech and circular ensemble: reusing concrete elements from the existing garage, integrating CO₂-neutral brick, and preserving full soil for trees and biodiversity. A resilient structure ready for future adaptation and a new “Gasthuys” for the city, open to residents, neighbours and visitors alike.
- Client: MWPO
- Location: Groningen
- Year: 2025
- Programme: Housing + community programme
- Status: Preliminary design fase
- Team: Mulder Zonderland, Joost Emmerik, Plegt-Vos, abtWassenaar, Dijkhuis ingenieurs, Pandomo Makelaars, Studio Plakband, Paul Swagerman, Paris Picture Club
