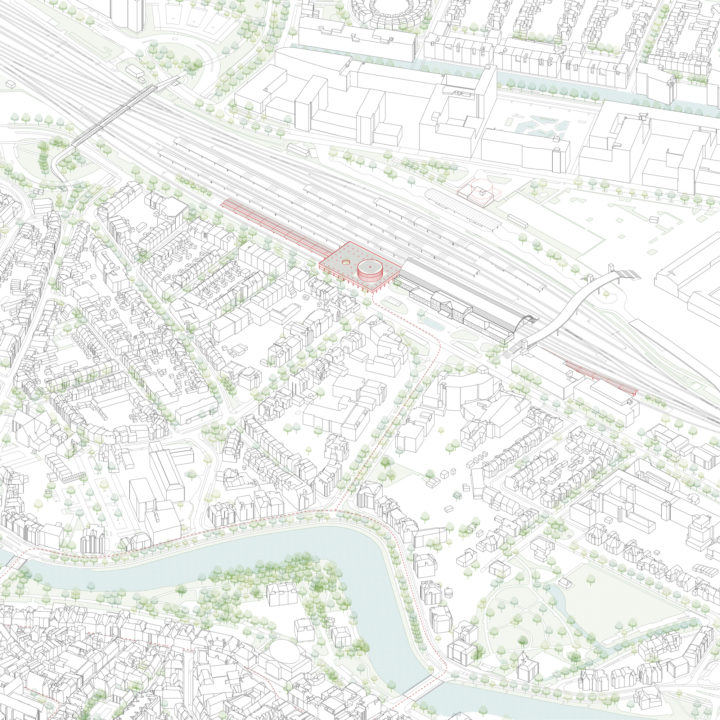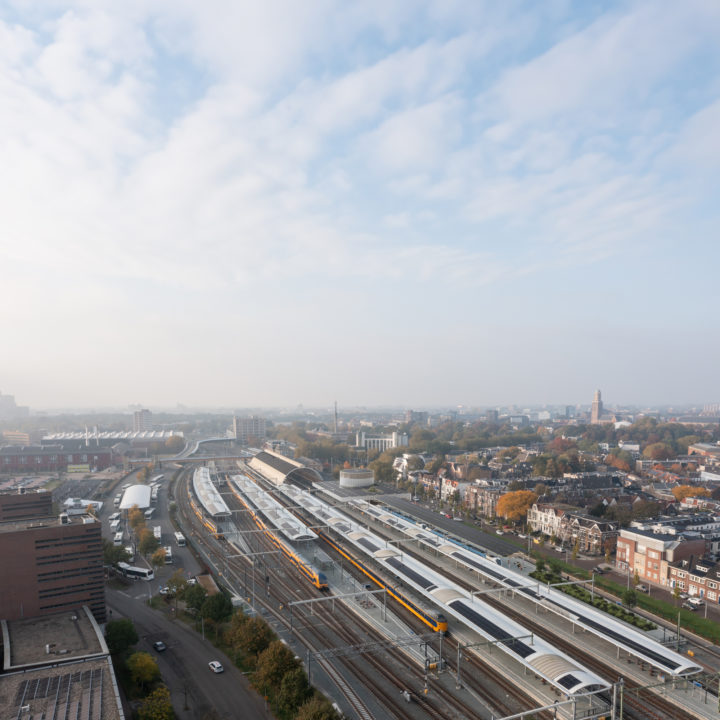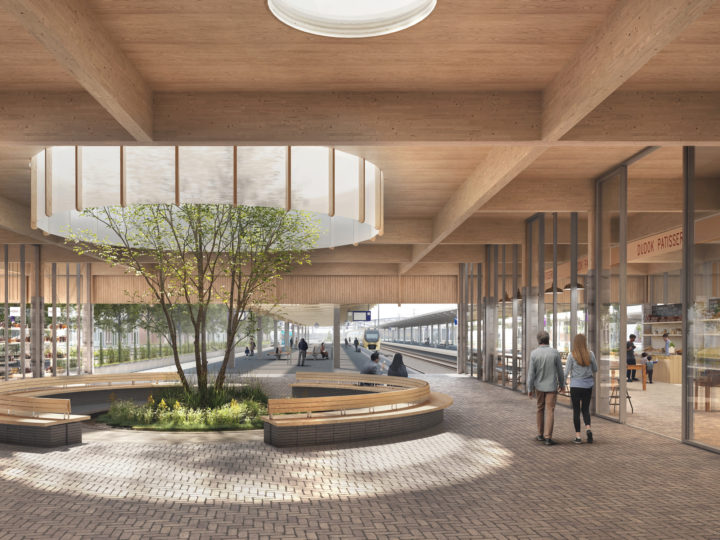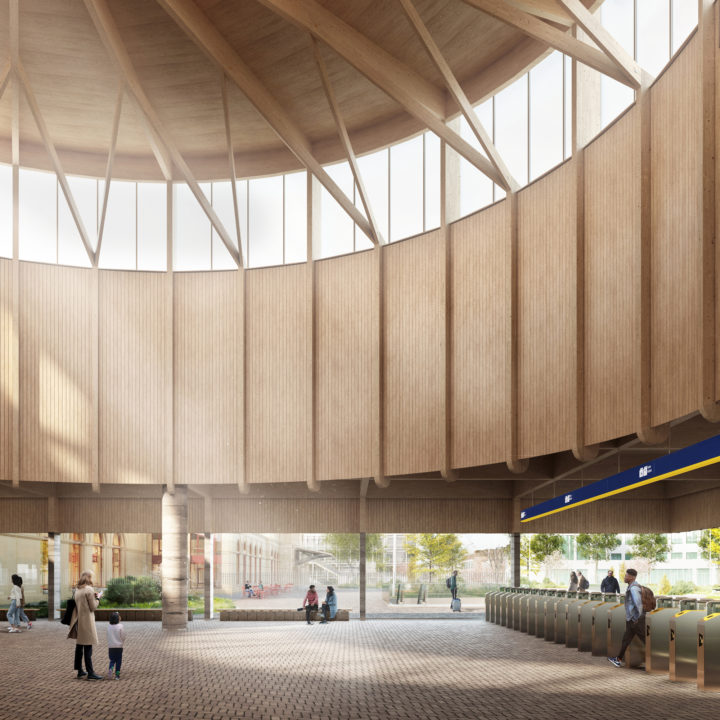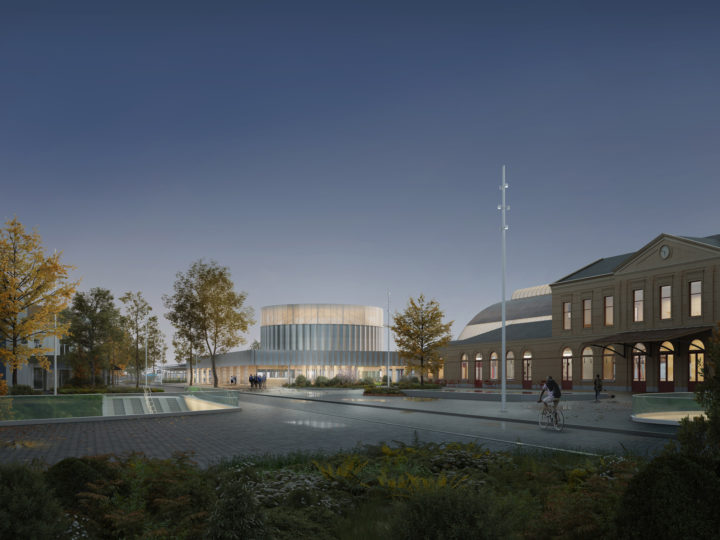Lantern for a Station
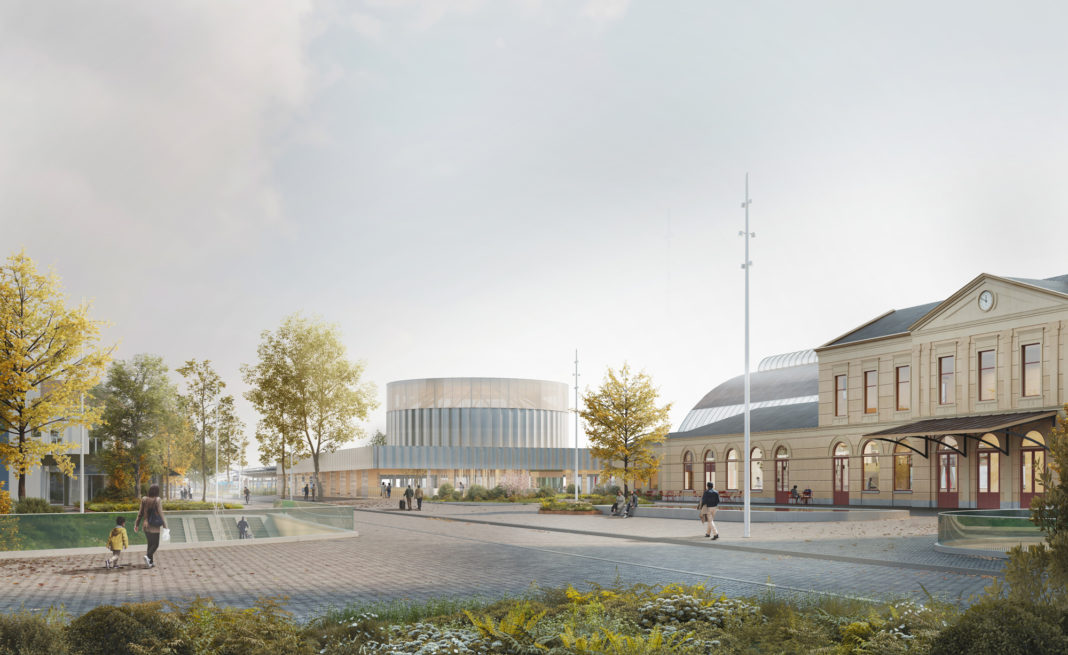
This design for an open entrance hall and series of platform canopies in Zwolle builds upon the existing station area, combining sustainability, functionality, and the aesthetics of a new building culture. The lantern hall aligns in scale, proportions, and atmosphere with the understated monumentality of the historic station building and the utilitarian elegance of the current platform roof structure. The new platform canopies seamlessly extend the contours and framework of the existing ones. Circularity is at the heart of the project, with materials from the old canopy repurposed in an enhanced and renewed form. Timber serves as the primary building material, complemented by rammed earth for robust columns. Vegetation, solar panels, and native planting are integrated into the design—on roofs, platforms, and public areas—strengthening Zwolle’s identity as one of the "greenest city in Europe." The lantern hall functions as a spatial beacon, visible from all directions and subtly illuminated at night. Its central, open space provides a moment of calm and shelter amidst the dynamic activity of the station. Light and elegant in appearance, the architecture is robust and low-maintenance, with a timber frame structure anchored on rammed earth bases and reclaimed glass and aluminum used as a skin. The design reinforces the connection to the surrounding green streets and offers a cooling effect, vital in an era of climate change. The lantern hall creates a generous and inviting public interior at the heart of Zwolle, offering travellers and residents a sense of clarity and tranquility within a dynamic urban environment.
- Client: ProRail
- Location: Zwolle
- Year: 2025 - ongoing
- Programme: Infrastructure
- Status: Under development
- Team: Joost Emmerik, Structure Workshop, Movares, Hans Ibelings
