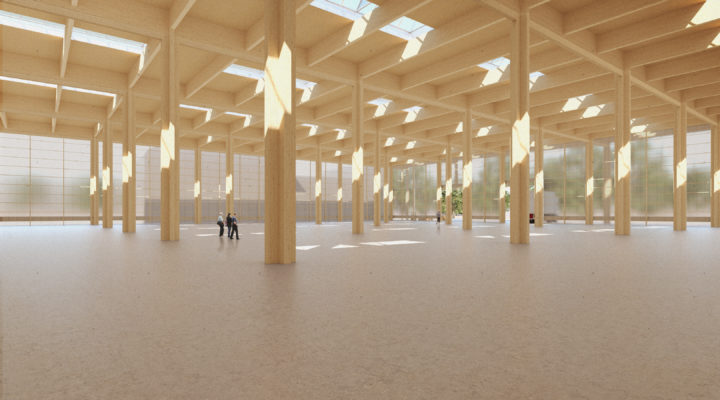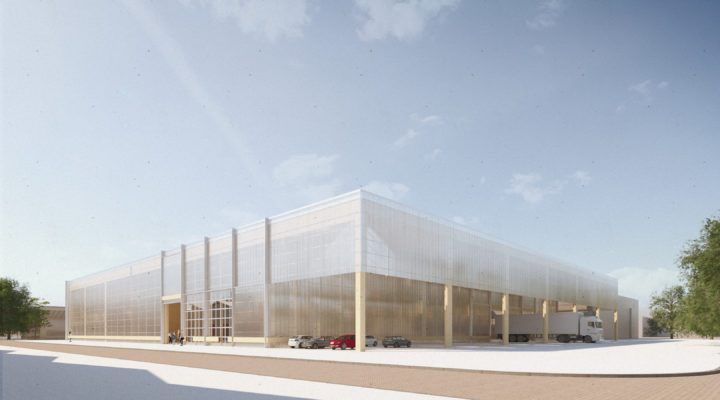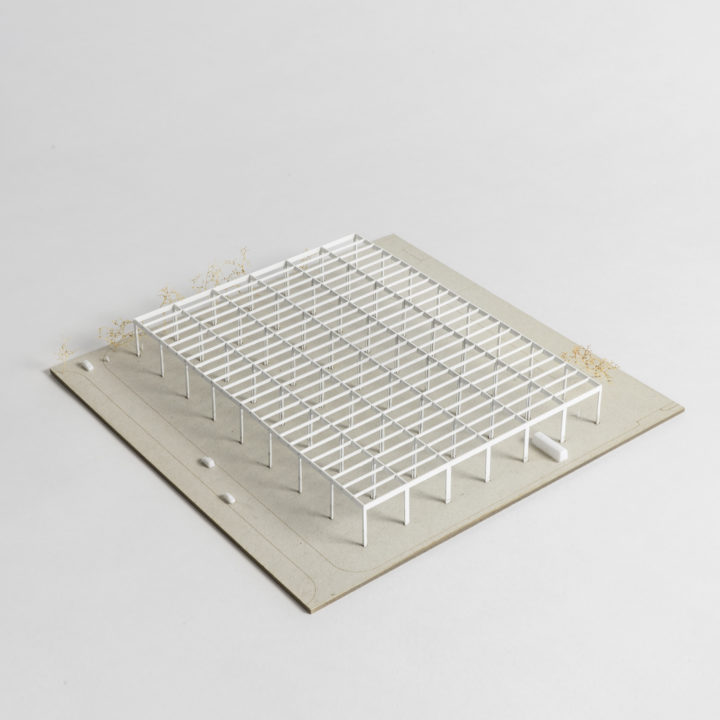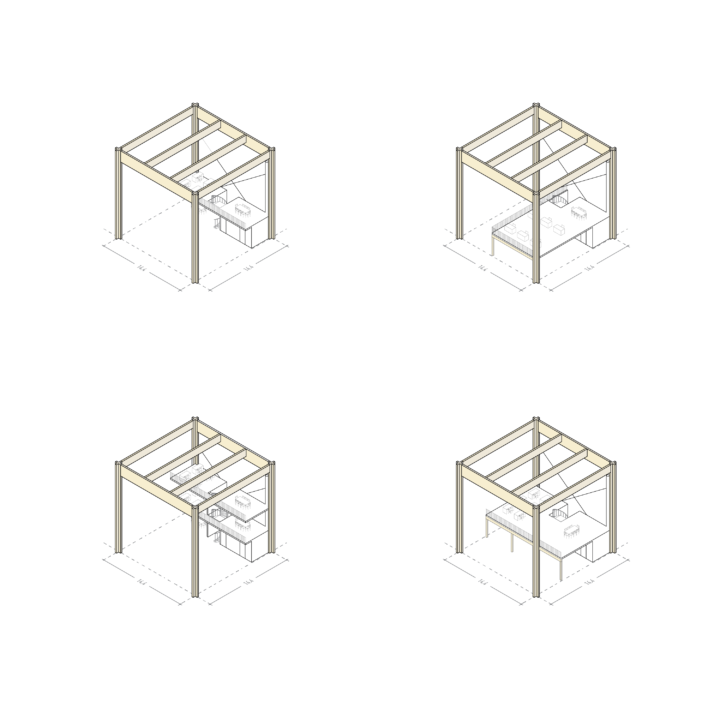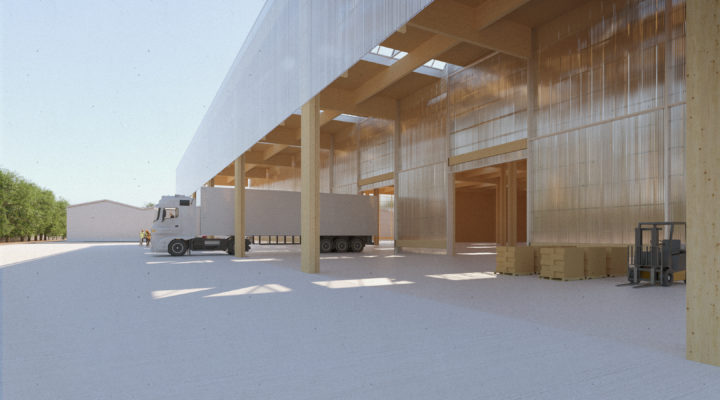Warehouse in a Park
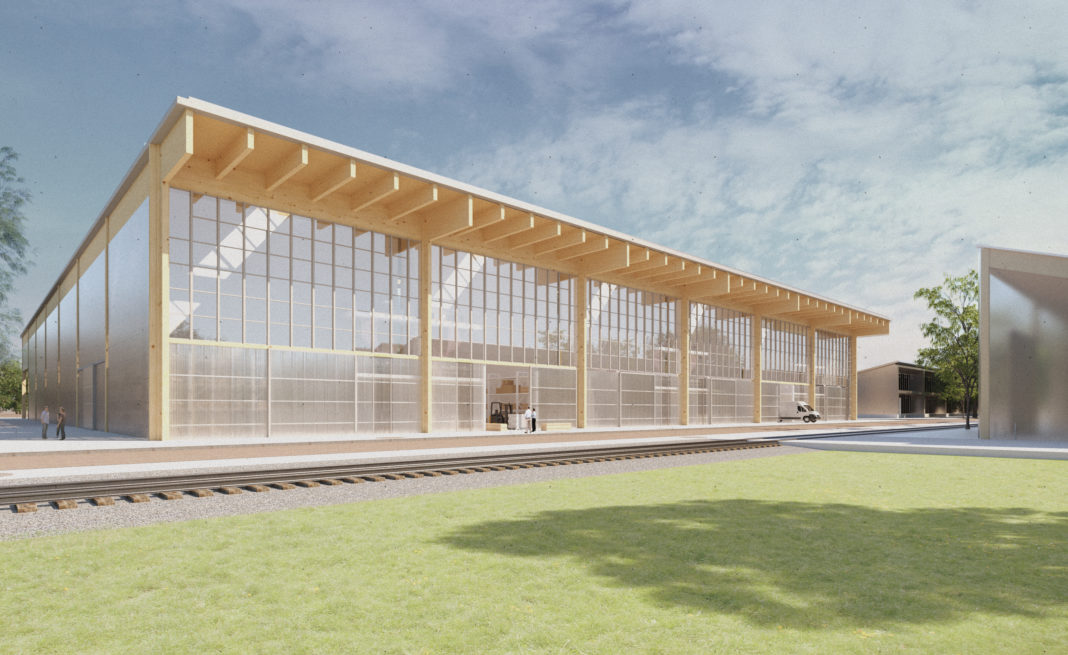
Warehouse
in a Park is a commercial building housing storage and workspaces for
companies specialising in sustainable design and manufacturing.
Driven by requirements to provide large and high spaces in a
sustainable manner, high performance structural timber is used
throughout the building, with beams spanning over 14 metres in a
flexible square grid that is easy to subdivide. This
defining
structure
is clad
in glass and polycarbonate, allowing light to fill the workspaces,
whilst giving glimpses to the timber frames
from the outside.
The
south side of the building is lined with
smaller units for start-ups, with the structure accommodating
many different interior configurations,
such as added
mezzanine
floors or
separate offices spaces. Generous
garage doors and a large overhanging roof encourages work to spill
out on to the forecourt in front of the building.
- Location: Undisclosed
- Year: 2021
- Programme: Industrial
- Status: Ongoing
- Team: Undisclosed
